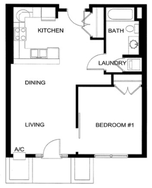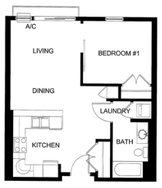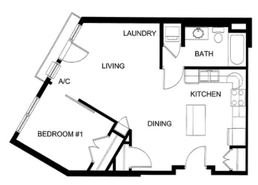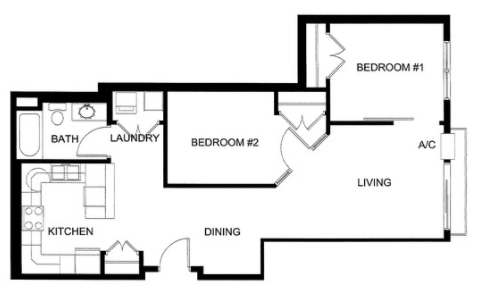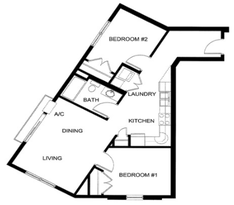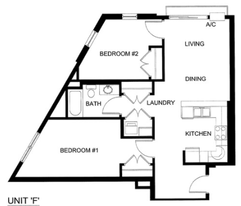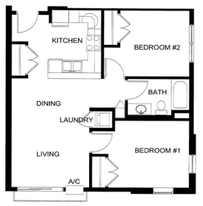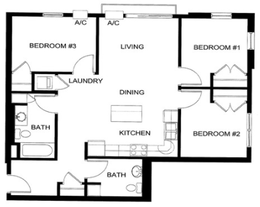SPECIAL OFFER! $500 OFF FIRST MONTH'S RENT ON 2-BEDROOM!
Ask us how you can get your application fee waived!
* Must sign lease by 8/31/2024. Call for details.
Ask us how you can get your application fee waived!
* Must sign lease by 8/31/2024. Call for details.
VANTAGE FLATS APARTMENTS |
|
Welcome to Vantage Flats Apartments in Minneapolis, MN
Discover the perfect blend of modern comfort and eco-friendly living at Vantage Flats Apartments. Nestled in the heart of Minneapolis, our community offers a range of thoughtfully designed 1, 2 & 3-bedroom apartments with features that cater to your every need.
Eco-Friendly Living
At Vantage Flats, we're committed to sustainability. Our apartments are designed with eco-conscious elements, from energy-efficient lighting and appliances to a building layout that promotes natural air circulation. We believe in minimizing our environmental footprint while providing you with a comfortable living space.
Amenities
Our community is packed with amenities to enhance your lifestyle. Enjoy the convenience of air conditioning, a community room for gatherings, a dishwasher for easy meal cleanup, and a fitness center to stay active. Families will appreciate our playground, and everyone will love the convenience of underground parking and in-unit washer & dryer.
Prime Location
Vantage Flats Apartments offer more than just a great living space. We're conveniently located near the Light Rail, making transportation a breeze. Plus, Minnehaha Park, a stunning 193-acre green space, is just a short walk away. Explore the outdoors, take a leisurely stroll, or have a picnic in this beautiful natural retreat.
Your dream apartment is ready for you! Don't miss out on this opportunity to experience the best of Minneapolis living. Contact us today at 612-378-4778 to schedule a tour or check our availability. Experience modern, eco-friendly living at Vantage Flats Apartments. Your new home awaits!
Eco-Friendly Living
At Vantage Flats, we're committed to sustainability. Our apartments are designed with eco-conscious elements, from energy-efficient lighting and appliances to a building layout that promotes natural air circulation. We believe in minimizing our environmental footprint while providing you with a comfortable living space.
Amenities
Our community is packed with amenities to enhance your lifestyle. Enjoy the convenience of air conditioning, a community room for gatherings, a dishwasher for easy meal cleanup, and a fitness center to stay active. Families will appreciate our playground, and everyone will love the convenience of underground parking and in-unit washer & dryer.
Prime Location
Vantage Flats Apartments offer more than just a great living space. We're conveniently located near the Light Rail, making transportation a breeze. Plus, Minnehaha Park, a stunning 193-acre green space, is just a short walk away. Explore the outdoors, take a leisurely stroll, or have a picnic in this beautiful natural retreat.
Your dream apartment is ready for you! Don't miss out on this opportunity to experience the best of Minneapolis living. Contact us today at 612-378-4778 to schedule a tour or check our availability. Experience modern, eco-friendly living at Vantage Flats Apartments. Your new home awaits!
INCOME RESTRICTIONS/RESIDENT SELECTION CRITERIA
Income restrictions apply. Income limits go by your total annual household gross income. Please read the below Resident Selection Criteria file for more information. If you have any questions regarding this program, please call.
Family Size |
Maximum Income |
1 Person |
$52,500 |
2 People |
$60,000 |
3 People |
$67,500 |
4 People |
$74,940 |
5 People |
$80,940 |
6 People |
$86,940 |
MINIMUM INCOME
- If a resident receives tenant based, monthly rental subsidy, there will be no minimum income requirements.
- It will be sufficient minimum income if a resident has cash assets equal to at least six months of rent.
- Must have verifiable income equal to two point five (2.5) times the monthly rent or cash assets at least equal to at least six months of rent.
| Vantage Flats Apartments - Resident Selection Criteria | |
| File Size: | 277 kb |
| File Type: | |
deposit & application information
Deposit: Equal to One Month's Rent
Application Fee: $30.00
Application Fee: $30.00
Pet Policy
Sorry, no pets are accepted at this property. We do however accept documented service/therapy animals. Please call for more information.
Utilities
Included Utilities
- Heat
- Hot Water
- Garbage
- Gas
- Water
- Sewer
AMENITIES / FEATURES
|
|
Additional Paid Amenities
|
VIRTUAL TOURS
|
2 Bedroom, 1 Bath
|
Fitness Room
|
FLOOR PLANS
* Not all floorplan variations may be listed.
WHAT ARE OUR RESIDENTS SAYING?
I love my community at Vantage Flats and Management is always kind and helpful. I just referred my brother for a place and he was approved. I'm so excited! |
I love being a tenant at Vantage Flats. Over the years things have changed as expected, but if I can say, for the better! Thank you! |
Great community! Great location! Great staff! 100% |
LOCATION
5359 Minnehaha Ave | Minneapolis, MN 55417

