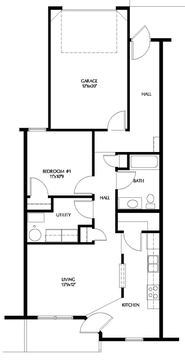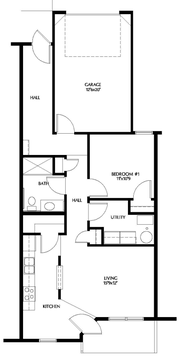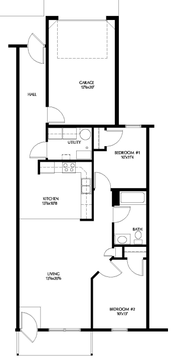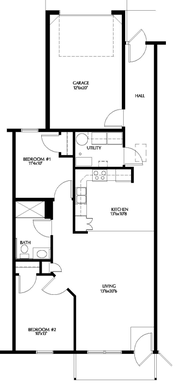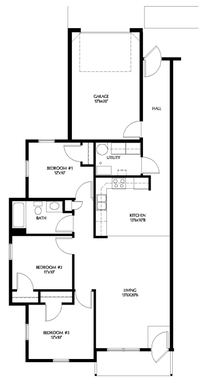PRAIRIE AVENUE TOWNHOMES |
|
ABOUT PRAIRIE AVENUE TOWNHOMES
Prairie Avenue Townhomes consists of five townhome-style buildings. There are 24 apartments, including four one-bedroom, ten two-bedroom, and ten three-bedroom. Four apartments are accessible or adaptable to physically challenged people. On average, the one-bedroom apartments have 844 square feet, the two-bedroom apartments have 1,027 square feet, and the three-bedroom apartments have 1,203 square feet. Each apartment includes a combined living-dining room, a full kitchen, a full bathroom, and closet space. The apartments are fully carpeted and have vinyl flooring in the kitchen and bathroom. Each apartment is equipped with a frost-free refrigerator, range, dishwasher, range hood with light and exhaust fan, mini-blinds, and outside storage room. Each apartment has an attached garage with one driveway parking space.
INCOME RESTRICTIONS/RESIDENT SELECTION CRITERIA
Income restrictions apply. Income limits go by your total annual household gross income. Please read the below Resident Selection Criteria file for more information. If you have any questions regarding this program, please call.
Family Size |
Maximum Income |
1 Person |
$46,080 |
2 People |
$52,620 |
3 People |
$59,220 |
4 People |
$65,760 |
| Prairie Avenue Townhomes - Resident Selection Criteria | |
| File Size: | 457 kb |
| File Type: | |
deposit & application information
Deposit: Equal to one month's base rent.
Application Fee: $30.00
Application Fee: $30.00
Pet Policy
Sorry, no pets are accepted at this property. We do however accept documented service/therapy animals. Please call for more information.
Utilities
Included Utilities
- Water
- Sewer
- Trash
AMENITIES / FEATURES
|
|
|
WHAT ARE OUR RESIDENTS SAYING?
Customer service is always friendly! |
Management made moving in so easy and had the townhome in top shape and very clean when we moved in. |
Maintenance was fast and very nice, management is always helpful. |
LOCATION
1520 10th Ave W | Dickinson, ND 58601

