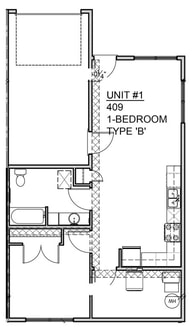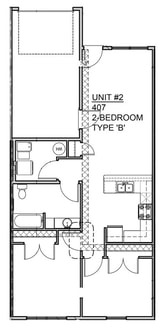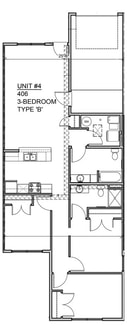HILLTOP COTTAGES |
|
ABOUT HILLTOP COTTAGES
Hilltop Cottages is located in beautiful Pine City, MN. Hilltop Cottages feature 1, 2 & 3 bedroom cottage style homes. This property features amenities such as: a clubhouse, an on-site office, fitness room, community room and a community playground. The individual cottages feature keyless deadbolts, vinyl flooring in main areas with carpet in the bedrooms, a dishwasher, fully equipped kitchens, in-home washer & dryer, 9 foot ceilings, a patio, attached garages and so much more!
Have a question or want to setup a tour? Call: 320-322-8414
Have a question or want to setup a tour? Call: 320-322-8414
INCOME RESTRICTIONS/RESIDENT SELECTION CRITERIA
This property participates in the LIHTC program. Residency is limited to low to moderate income households. The maximum allowable incomes (by household size) are listed below. Income limits go by your total household annual gross income. Please give us a call if you have any questions regarding this program or qualifications.
Family Size |
Maximum Annual Gross Income |
1 Person |
$38,520 |
2 People |
$43,980 |
3 People |
$49,500 |
4 People |
$54,960 |
5 People |
$59,400 |
6 People |
$63,780 |
MINIMUM INCOME GUIDELINES
- 50% and 60% rental units must have a minimum income equal to two times the monthly rent.
- It will be sufficient minimum income if a resident has cash assets equal to at least six months of rent.
|
| ||||||||||||
deposit & application information
Deposit: Equal to One Month's Rent
Application Fee: $30.00
Application Fee: $30.00
Pet Policy
Non-Refundable Pet Fee: $300.00
Pet Rent: $25.00/Month
Only 1 pet per household allowed.
Pet Rent: $25.00/Month
Only 1 pet per household allowed.
Utilities
Included Utilities
- Trash
AMENITIES / FEATURES
|
|
|
LOCATION
1385 8th St SW | Pine City, MN 55063





